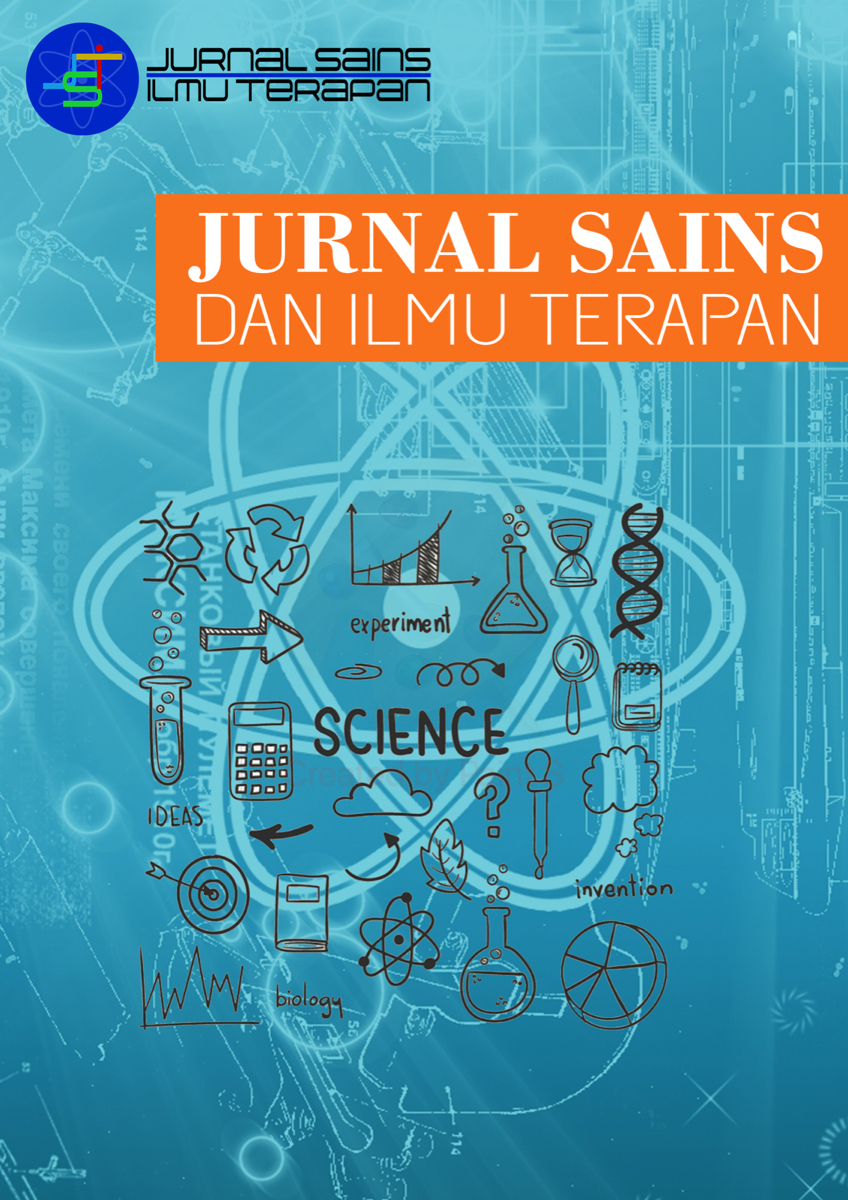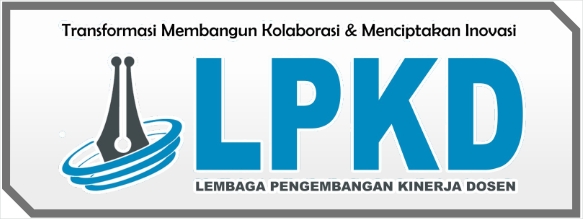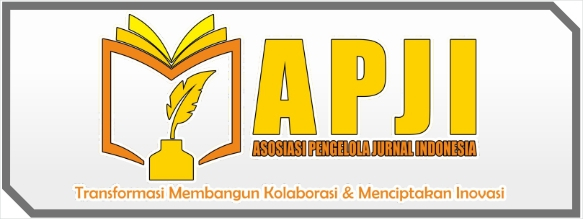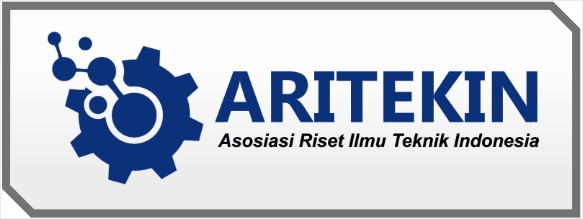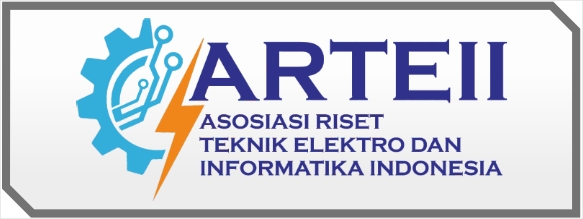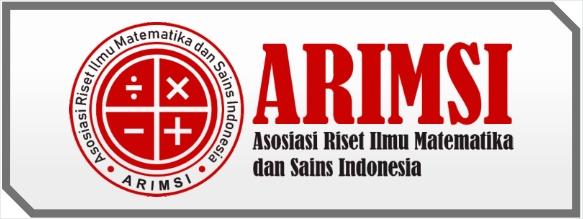Konsep Desain Bangunan Mixed Use pada Plaza Utama Kawasan Al Amin Living Lab & Industrial Park
DOI:
https://doi.org/10.59061/jsit.v7i2.862Keywords:
Design, Facilities, and Infrastructure, Mixed-Use BuildingAbstract
Al Amin Living Lab and Industrial Park is an area located in Sampe Cita Village, Kutalimbaru District. The area is designed as a center for learning activities, practicum, research, service and innovation center of Universitas Pembangunan Panca Budi. To support all these activities, various supporting facilities are also designed, one of which is a mixed use building that will be placed in the main plaza of the area which is planned to be the center of activity for the entire area. The Mixed Use building is a combination of buildings with different functions, a combination of residential, commercial, and cultural buildings that are planned. The research will describe the concepts used in designing Mixed Use buildings in the main plaza of the area, which can support all activities planned in the Al Amin Living Lab and Industrial Park area.
References
Aharonian, F., Akhperjanian, A. G., Aye, K.-M., Bazer-Bachi, A. R., Beilicke, M., Benbow, W., Berge, D., Berghaus, P., Bernlöhr, K., & Bolz, O. (2004). Calibration Of Cameras Of The HESS Detector. Astroparticle Physics, 22(2), 109–125.
Bachtiar, R. (2018, October). Analysis a policies and praxis of land Acquisition, use, and development in north sumatera. In International Conference of ASEAN Prespective and Policy (ICAP) (Vol. 1, No. 1, pp. 344-352).
Baraban, R. S., & Durocher, J. F. (2010). Successful Restaurant Design. John Wiley & Sons.
BPS Deli Serdang. (2021). Kecamatan Sunggal Dalam Angka.
Coleman, S. R. (2006). Structural Fat Grafting: More Than A Permanent Filler.
Fitri, R., & Siregar, H. F. (2023). Pelatihan Pembuatan Kursi Taman Ecobrick Sebagai Material Hardscape Berbahan Dasar Plastik. Amaliah: Jurnal Pengabdian Kepada Masyarakat, 7(2), 301-306.
Hartini, M. I., Nuraini, C., Milanie, F., Abdiyanto, A., & Sugiarto, A. (2023). Characteristics and Management of Drainage Infrastructure in Medan Sunggal District, Medan City. International Journal Papier Advance and Scientific Review, 4(4), 62-90.
Hidayat, R., Milanie, F. M., Nuraini, C., Azhari, I., & Sugiarto, A. (2023). Success Factors in Managing Wastewater Infrastructure through Community Participation (Case Study: Wastewater Infrastructure in Residential Areas of Medan Deli Subdistrict, Medan). International Journal Papier Advance and Scientific Review, 4(4), 26-44.
Husna, A., & Satria, I. (2019). Effects Of Return On Asset, Debt To Asset Ratio, Current Ratio, Firm Size, And Dividend Payout Ratio On Firm Value. International Journal Of Economics And Financial Issues, 9(5), 50–54.
Novalinda, N. (2023). Kajian Prinsip Arsitektur Hijau Pada Pasar Baru Di Pangkalan Kerinci. Innovative: Journal Of Social Science Research, 3(2), 13562-13574.
Nuraini, C., Alamsyah, B., & Negoro, S. A. (2022, August). Spatial Concept Of Housing Environment Based-On Sabb Principle As Indigenous Knowledge On Covid-19 Disaster Mitigation In Mandailing Natal. In Proceeding International Conference Keputeraan Prof. H. Kadirun Yahya (Vol. 1, No. 1, Pp. 72-84).
Munthe, A. A. Y., Nuraini, C., & Wisdianti, D. (2023). CO WORKING SPACE AND CAFÉ DESIGN IN MEDAN WITH A TROPICAL ARCHITECTURAL APPROACH. PROSIDING UNIVERSITAS DHARMAWANGSA, 3(1), 941-951.
Ongkohadi, Y. (2014). Perancangan Interior Magnum Kafe Di Surabaya. Jurnal Intra, 2(2), 421–425.
Siregar, H. F., Fitri, R., & Andiani, R. (2023). Sosialisasi Status Mutu Air Babar Sari Dalam Perencanaan Eco-Tech-Edu Wisata Al-Amin Living Lab Dan Industrial Park. Jurnal Pengabdian Kepada Masyarakat, 90-93.
Siregar, H. F., & Fitri, R. (2023, March). The Influence Of Babar Sari Water Quality In Planning Eco-Tech-Edu Tourism Al Amin Living Lab And Industrial Park. In The International Conference on Education, Social Sciences and Technology (ICESST) (Vol. 2, No. 1, pp. 27-34).
Siregar, H. F., Subarna, D., Melly Andriana, M., & Purba, A. T. (2024, June). Analysis of the Building Structure for Mixed-Use Al-Amin Living Lab and Industrial Park in Sampe Cita Village, Kutalimbaru District. In The International Conference on Education, Social Sciences and Technology (ICESST) (Vol. 3, No. 1, pp. 123-132).
Sumargo, P. S. (2003). Penerapan Konsep Mixed-Use Dalam Pengembangan Kawasan Kota. Depok: KILAS Jurnal Arsitektur FTUI. Hal, 58.
Syam, F. H., Wisdianti, D., Sajar, S., & Bahri, S. (2023). ARSITEKTUR BERKELANJUTAN (Studi Kasus: Living Lab di Kecamatan Kutalimbaru). Penerbit Tahta Media.
Wulandari, D. Y., Ismaraidha, I., Putra, H., & Putri, S. (2024, December). IMPLEMENTATION OF SENSITIVITY ANALYSIS IN THE GOAL PROGRAMMING METHOD IN ETAWA CROSSBREED GOAT PRODUCTION PLANNING. In PROSIDING SEMINAR NASIONAL DAN INTERNASIONAL FAKULTAS TEKNIK DAN ILMU KOMPUTER UNIVERSITAS DHARMAWANGSA (Vol. 1, No. 1, pp. 457-469).
Downloads
Published
How to Cite
Issue
Section
License
Copyright (c) 2024 Jurnal Sains dan Ilmu Terapan

This work is licensed under a Creative Commons Attribution-NonCommercial 4.0 International License.

